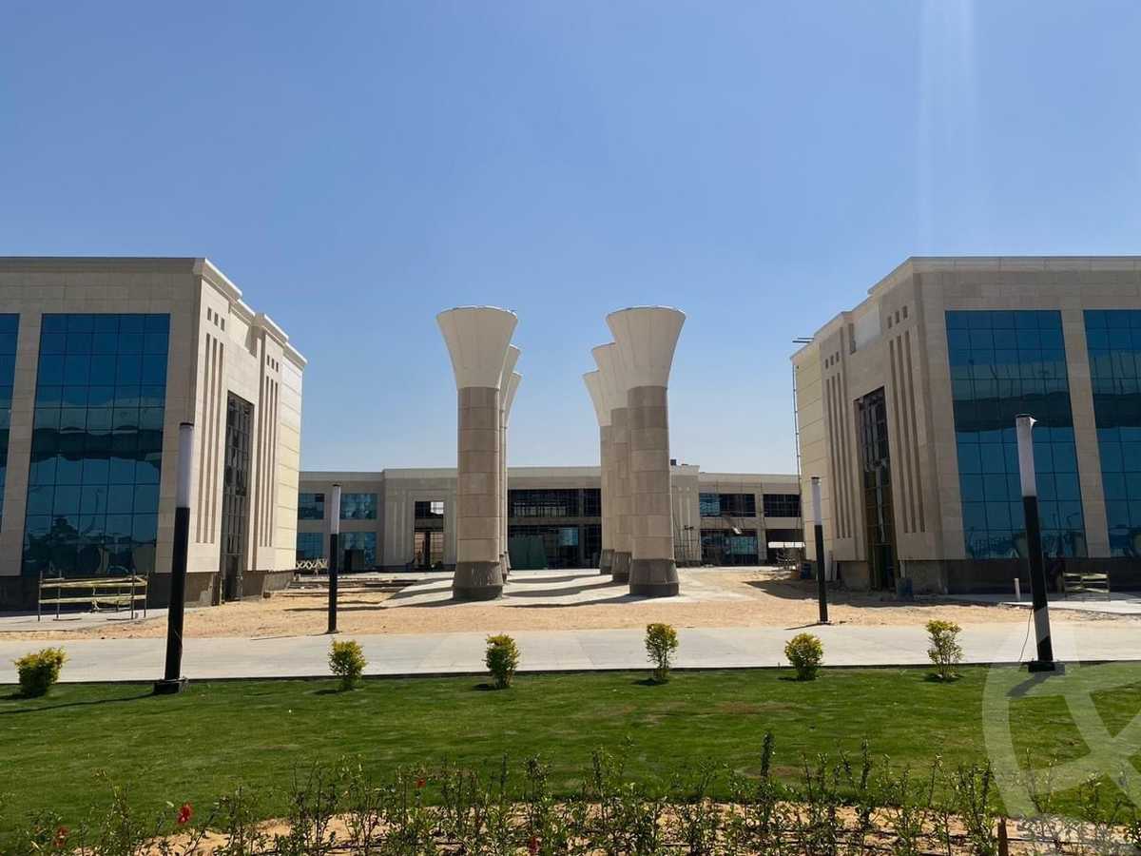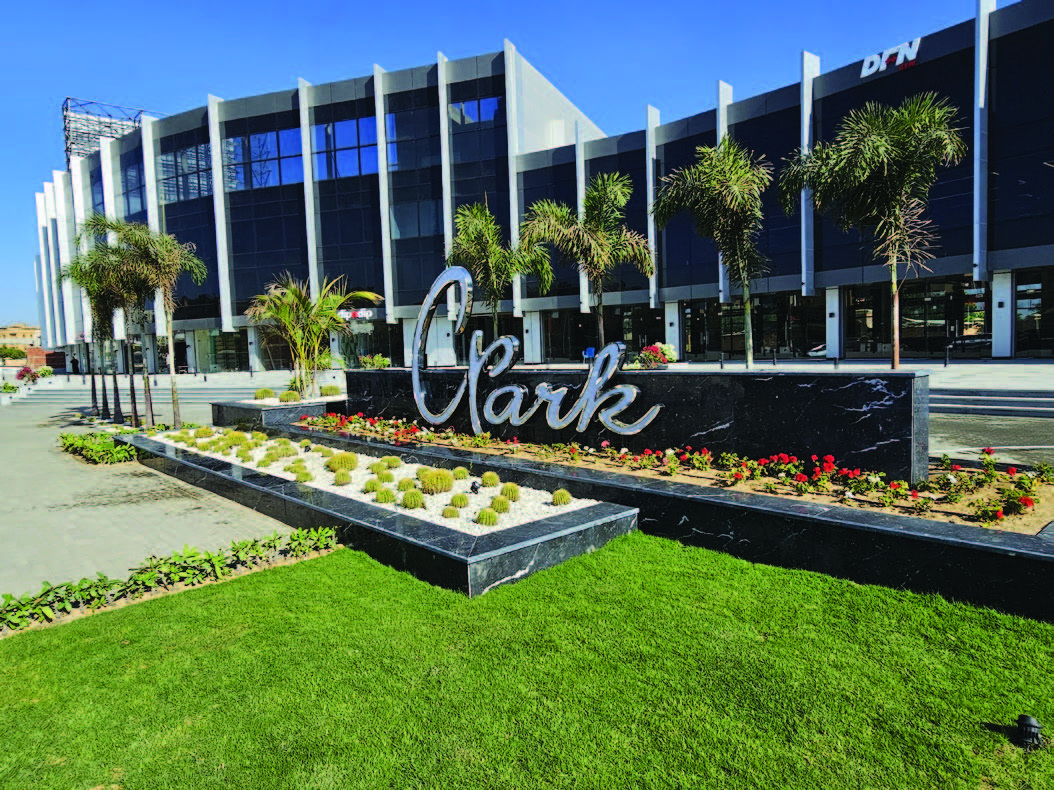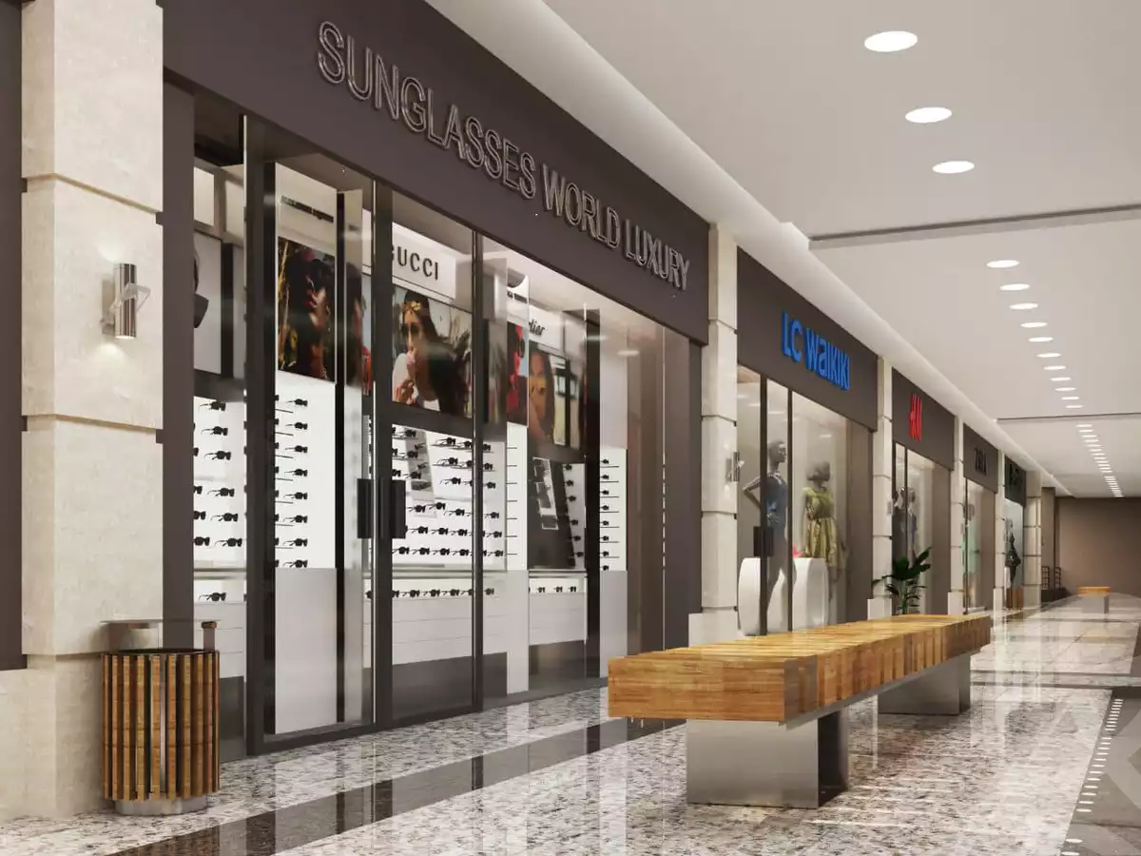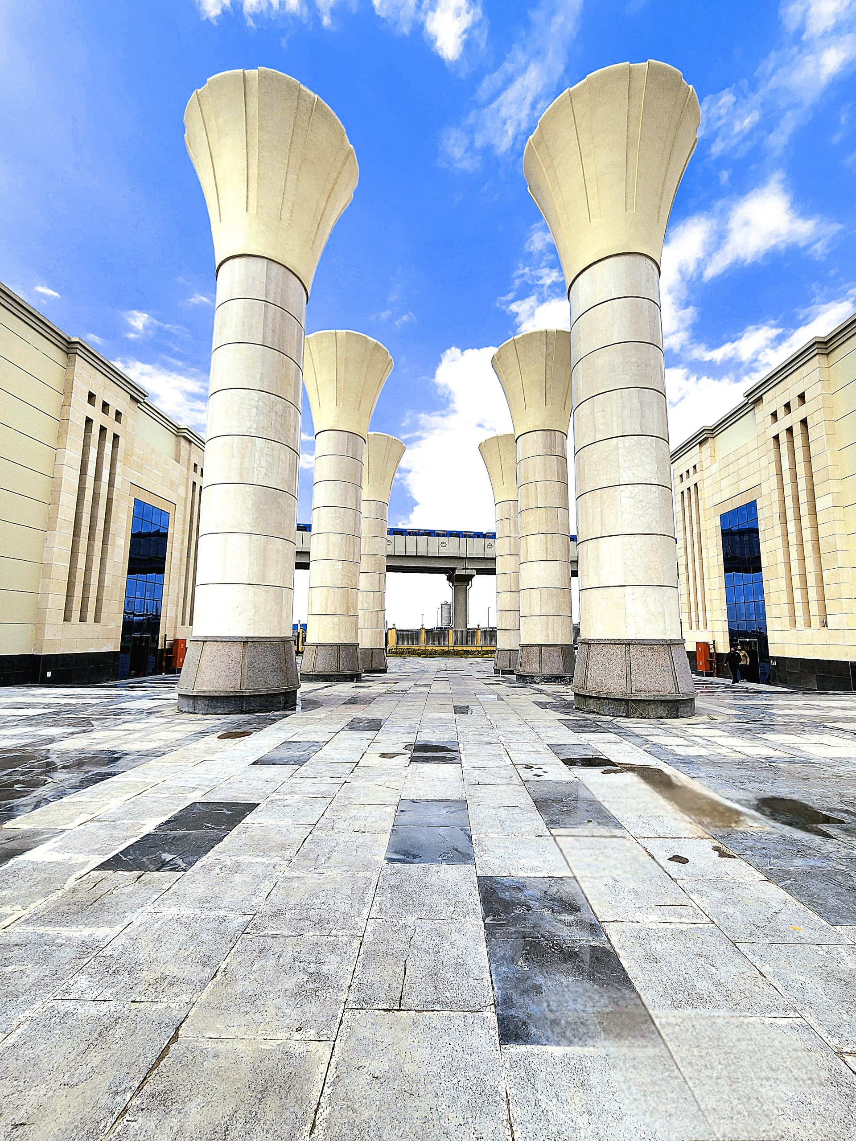Adli Mansour Interchange Commercial Center
Overview
The Adli Mansour Interchange Commercial Center is a large-scale commercial complex designed to serve as a vibrant hub for shopping and business activity. With a well-thought-out layout and ample parking, the center provides modern amenities to businesses and visitors alike.

📍 Location:
Adli Mansour Interchange
📅 Duration:
2022–2024
👷♂️ Client:
NAT "National Authority for Tunnels"
💵 Contract Value:
600,000,000 EGP
Key Features
- Total Land Area: 23,500 m²
- Basement Floor Area: 23,178 m² (Parking)
- Ground Floor Area: 15,470 m²
- First Floor Area: 8,555 m²
- Total Parking Spaces: 587
- • 510 spaces in the basement
- • 77 spaces on the ground floor
- Total Commercial Units: 116
- • 71 units on the ground floor
- • 45 units on the first floor
- Purpose: To create a comprehensive commercial hub offering convenience, accessibility, and a range of retail opportunities





